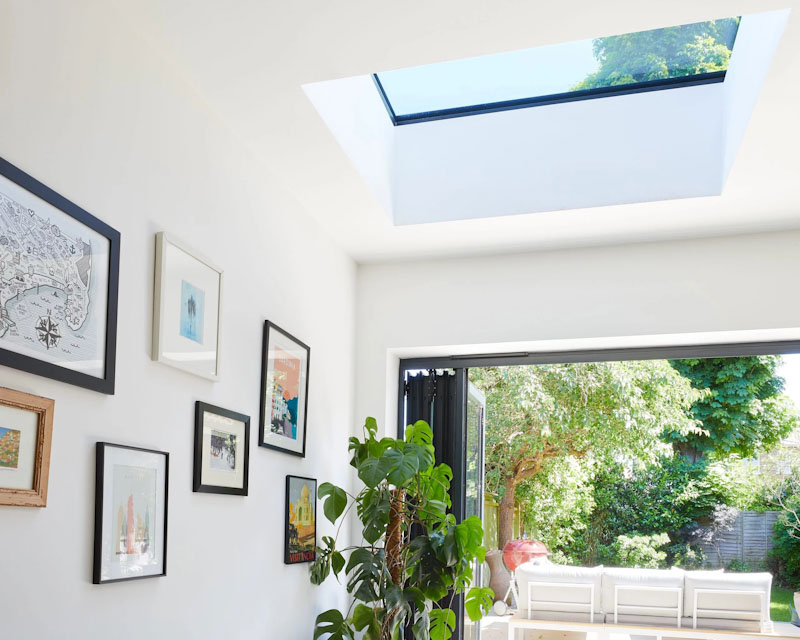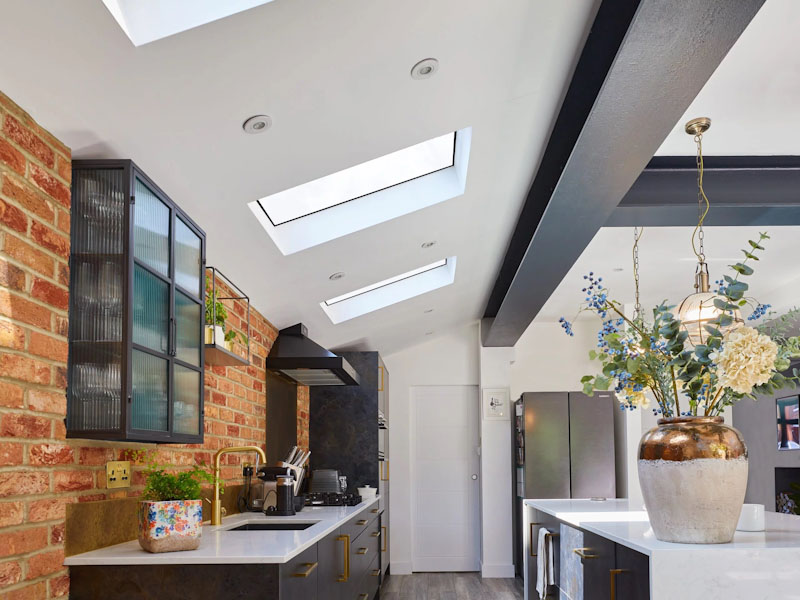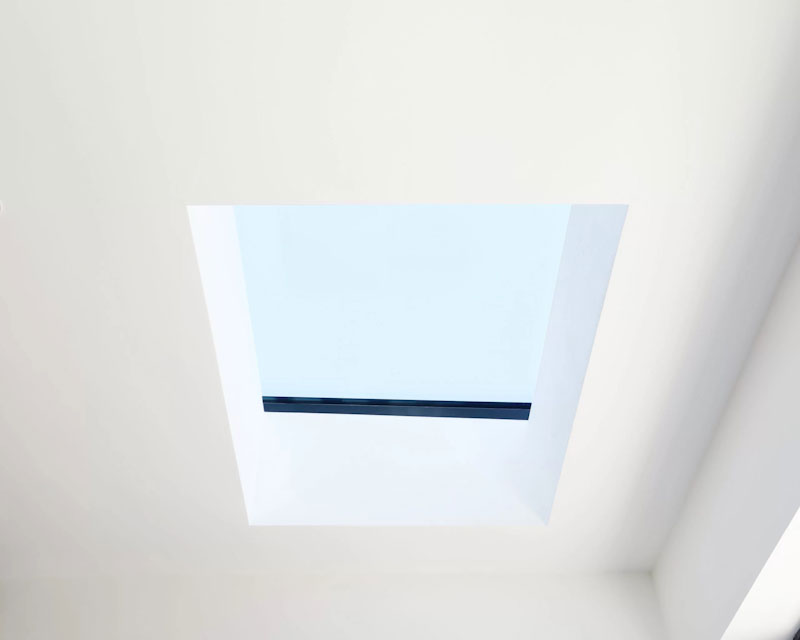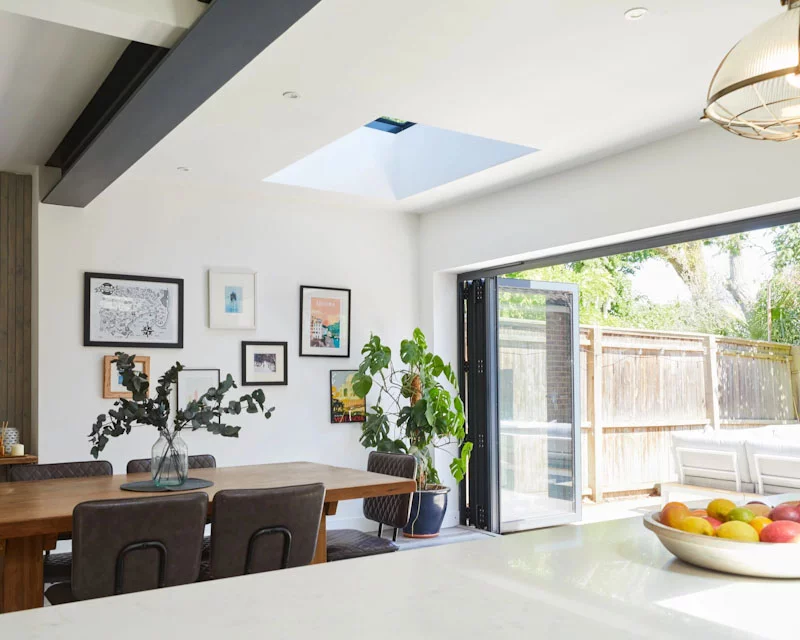Rooflights:
Triple-Glazed Fixed Flat Rooflight
PLANNING
Munah, her husband and their young family moved into their Richmond home in 2019, after viewing many other properties.
As the daughter of property developer parents, Munah had grown up seeing dramatic property transformations taking place. And when she walked through the door of this home, she immediately saw the potential.
The original ground floor was small and dark. But there was a narrow driveway down the side of the house and the rear hadn’t yet been extended. The couple wanted to open up the space and bring in as much natural light as possible.
Although they had undertaken renovations before, this would be their largest and most ambitious. But despite all the work involved and the steep learning curve, Munah knew this was the project she wanted to take on next.
For the kitchen/dining space, the couple wanted to create the feel of a New York loft with a warehouse/industrial aesthetic. They used Pinterest for inspiration and to collect their ideas.

INSTALLATION
The windows, doors and rooflights for a renovation should ideally be researched before the planning application is submitted.
But Munah hadn’t considered the rooflights for the extension until quite late in the process. She says, “With the rooflights, I probably left it to one of the last things I decided to look at, because it was one of the last things towards the end of the build that we were going to install.”
It was only when she started looking for rooflights that she realised her mistake. She explains, “I researched so many rooflight companies and got numerous quotes. But because the builders had already got to a certain point where they’d built the size of the window, I suddenly started getting restricted on what I could use.”
It was then that a friend recommended Roof Maker. With options for custom sizing, they were able to manufacture a rooflight to the exact shape and dimensions she needed.


THE RESULT
The rear extension is now a bright and stylish family space that’s awash with natural light and enjoys beautiful views of the garden.
Munah explains, “Light was really important for us in the build and you can see that by the fact that we’ve got quite a few rooflights in the house and large bifold doors.”
She tells us, one of the most surprising things about the renovation is how spacious the ground floor felt, even after the furniture had been added.
Renovating the house has changed everything for Munah and her family.
She says, “I always wanted to have a great ton of living space in the kitchen, which is the heart of the home. Our kids can have their friends round as much as they want and nobody’s on top of each other.”
As Munah predicted, the development was a challenge. And budgeting was difficult, because there were so many costs they didn’t realise they’d have to factor in.
She advises anyone considering a similar project to find the right builders, because, if there’s a lot to do, you’ll be working with them for a long time. And she recommends having a structural engineer, who can support you throughout the process.

WHAT YOU NEED TO KNOW
✅ Made to measure in our factory in Leicestershire
✅ Constructed using double or triple glazed insulated glass units, with superior thermal efficiency and an outstanding Ug-value as low as 0.6w/m2k
✅ Available in Black RAL 9005 or Anthracite Grey RAL 7016
✅ Available with a variety of glass types and tints
✅ We deliver anywhere in the UK mainland
