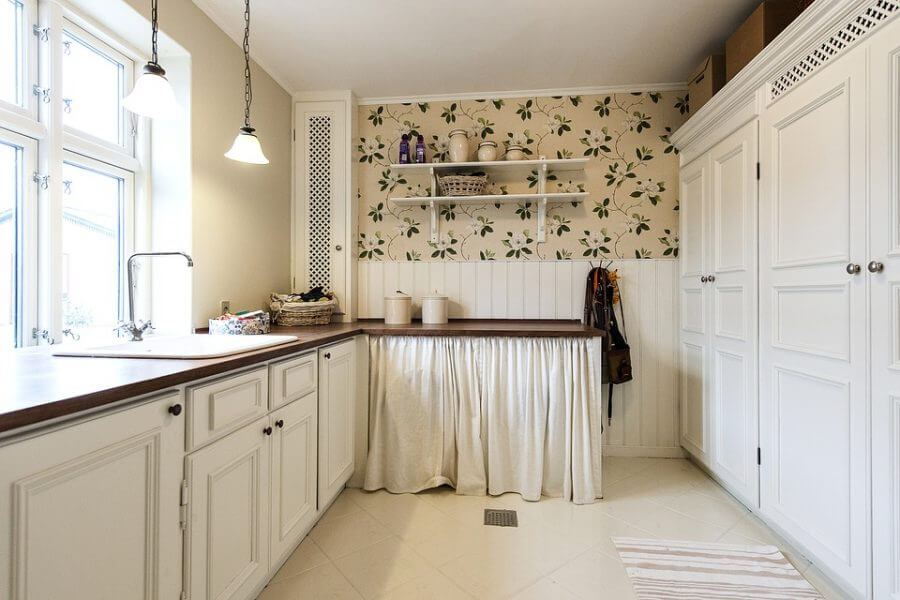
Tips For Creating The Perfect Utility Room Design
Look up the word ‘kitchen’ in any good dictionary and you’ll find a meaning along the following lines: “a room or area where food is prepared and cooked.”
Now do you see any mention of housing washing machines or accommodating pet baskets or storing muddy boots? Nope! That’s because your kitchen isn’t really the place where these things should be.
However, needs must and, as a result, kitchens often wear more than one hat simultaneously.
But what can you do to help your kitchen with its apparent identity crisis? One option is to build a utility room or convert an existing space into a utility room.
Not sure where to start? We’ve got you covered, with our top tips for creating the perfect utility room:
1. Make it functional
First and foremost, utility rooms (as their name suggests) are all about functionality. Also, because most utility rooms aren’t particularly big, your focus needs to remain on maximising the space available.
That’s why you need to think carefully about where you are going to place your large appliances, ironing board and anything else you want in your utility room. You’re also going to want plenty of storage space for all your washing/cleaning products, as well as bespoke areas to put dirty clothes and places to hang/store clean ones.
Cupboards, shelves and large baskets are all common features of utility rooms that help keep stuff organised and out of sight.
2. Put your mark on it
Nobody loves doing laundry, right? The good news though is that there are a few things you can do to make the whole experience more pleasant.
The simplest thing to do is put your mark on your utility room. By that we mean make it your own, a place where you don’t mind spending time or, dare we say it, actually enjoy being.
Consider painting the walls your favourite colour and adding that snazzy wallpaper you keep threatening to buy. At the end of the day, it’s a utility room so it needs to be functional, but who says you can’t decorate it how you want!? Even something as simple as a few subtly placed plants/flowers can make all the difference in a room that’s designed purely for working in.
3. Ensure adequate light and ventilation
Because you’re going to be doing a lot of laundry in your utility room, light and ventilation are both factors you need to consider. The humid nature of washing and drying clothes can play havoc in terms of creating additional condensation and facilitating mould growth.
One of the easiest, most cost effective and elegant ways to let in more natural light and add much-needed ventilation is with one of our world-class rooflights.
If your utility room is going to have a flat roof, consider installing one of our hinged-opening roof windows.
Got a pitched roof? No problem! One of our LuxliteTM roof windows is what you need. They can even be equipped with a remote control and include a rain sensor to prevent any accidents happening.
4. Provide outside access
Kids (and even grownups) frequently get filthy when they are playing and working outside. Telling them to ‘come in the back door’ isn’t always the best option, especially if your back door leads straight into your kitchen. Muddy footprints, paw prints and piles of dirty clothes are not what your kitchen is for.
That’s why any utility room you build should (wherever possible) feature an external door. Then, when your kids, or whoever else for that matter, come traipsing in they can take off their dirty clothes, shoes, etc. in the utility room before entering your home. Said clothes can then be washed in due course and not kick up a stink in your main house.
5. Think carefully about the floor
As we’ve already mentioned, utility rooms need to be functional. They are also likely to get damp and be dumping grounds for dirty, smelly clothes. This is why your choice of flooring actually really matters.
While having something soft under your feet when you’re doing the laundry would be nice, a beautiful wall-to-wall carpet is definitely not the order of the day for your utility room floor. A washing machine leak, muddy boots and/or a detergent spillage are all things that should make you steer clear of carpet.
The best options for a utility room floor are ceramic tiles, natural stone and sheet vinyl. They can all be easily mopped and are hard wearing enough to serve your needs well. Wooden floors, while they look great, can be expensive and require a lot more maintenance.
Are you planning on building a utility room? If you are, call Roof Maker on 0116 269 6297. Our rooflight experts will help you to choose the right solution for your needs. Alternatively, get a quote online.
