With the rising costs of moving and the ever-growing desire for more living space, many homeowners are turning to loft conversions as a practical solution. Not only do these conversions add significant value to your home, they’re also one of the most cost-effective ways to enhance your living space. But when it comes to choosing the type of loft conversion, why should you consider a rooflight option over a dormer? Here are five compelling reasons.
Understanding Dormer Conversions
Before diving into the advantages of rooflight loft conversions, it’s essential to understand what a dormer conversion entails. A dormer is an extension that protrudes from the slope of the roof, typically featuring windows and offering additional headroom. While functional, dormers can sometimes disrupt the existing aesthetic of a home and often involve a more complex construction process.
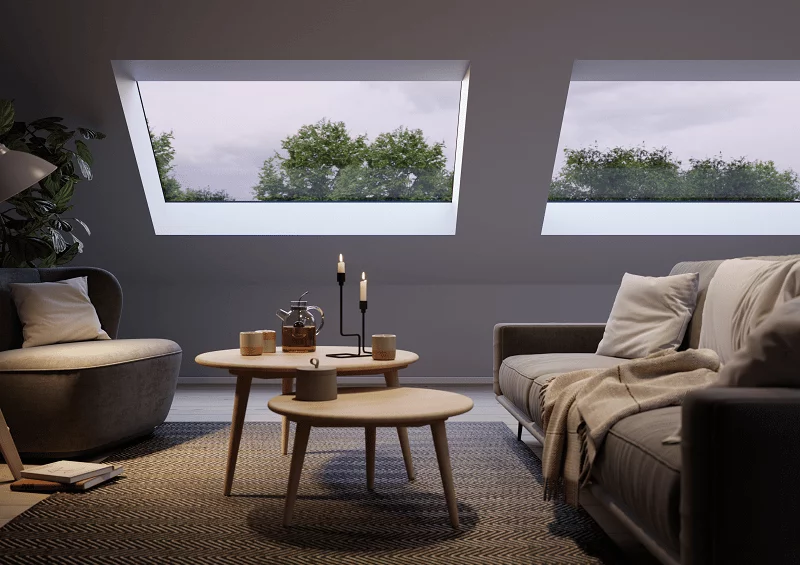
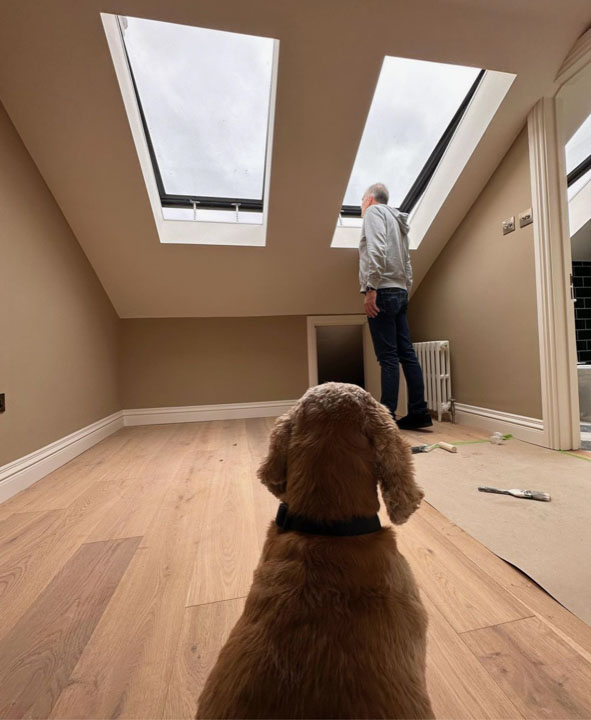
1. Enhanced Natural Light
One of the most significant benefits of rooflight conversions is the abundance of natural light they channel into your home. Rooflights, especially those with a frameless design, are oriented towards the sky, capturing sunlight throughout the day far more effectively than the standard windows of a dormer.
An often overlooked yet incredibly effective way to enhance the feel of any home, and improve your overall wellbeing is by incorporating more natural light.
2. Aesthetics and Design Integration
Rooflight conversions seamlessly blend into your existing roof structure, maintaining the integrity of your home’s exterior design. Unlike some dormer conversions that can appear bulky or overly prominent, rooflights offer a sleek and unobtrusive alternative.
Roof Maker’s rooflights stand out with their innovative frameless appearance from the inside. This unique design aspect not only enhances the overall look of your loft space but also provides seamless, uninterrupted views of the sky.
The absence of visible frames means there’s nothing to hinder the natural light flowing into your home, ensuring that every room feels more open, bright, and connected to the outdoors. Check out our recent case study where our customer, Emily Canham, replaced some older wooden framed rooflights with our Luxlite® pitched skylights.
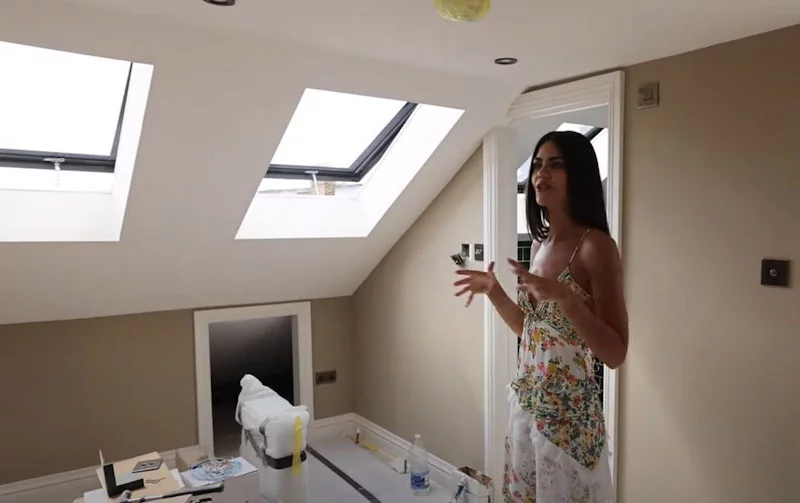
3. Cost-Effectiveness
Generally, a rooflight conversion is more budget-friendly compared to dormer alternatives. While offering equal, if not enhanced, value to your property, rooflight conversions can be implemented with fewer structural modifications, thereby reducing the overall cost.
4. Flexible Ventilation Options
The placement of rooflights offers greater flexibility in ventilation. For example, you can strategically install an opening rooflight above an ensuite shower or bath, optimising steam dispersion. Additionally, modern rooflights like our fully electric hinged opening Luxlite® come equipped with rain sensors for automatic closing, ensuring your loft remains weatherproof.
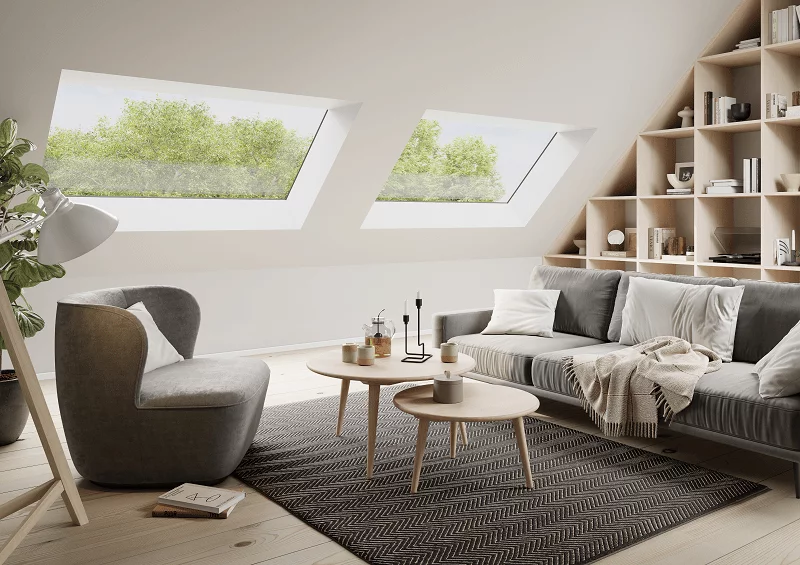
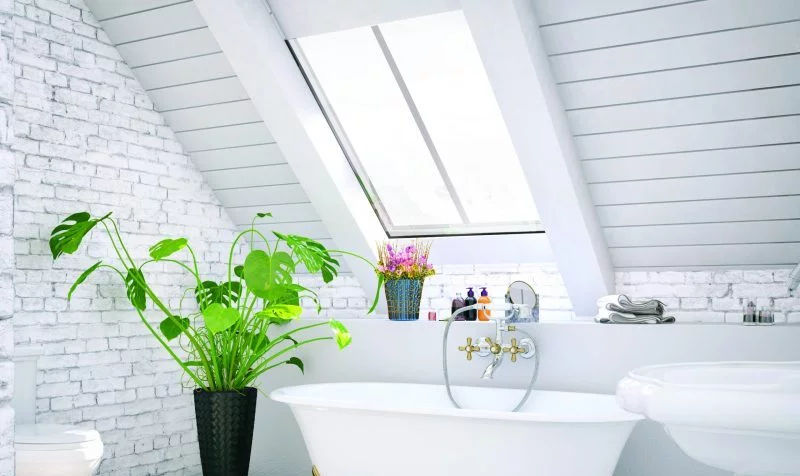
5. Simplified Planning Process
Rooflight conversions don’t usually require the same level of planning permission as dormer conversions, streamlining the renovation process.
Seeking More Information on Planning Permission?
Planning requirements can vary depending on your location and property type. For the most accurate information:
- Consult your local council’s planning department or check the Planning Portal.
- Consider speaking with an architect or planning consultant for tailored advice.
- Always verify the current local regulations applicable to your property.
Are you considering a rooflight loft conversion for your home? Contact Roof Maker at 0116 497 1250. Our experts will guide you through selecting the perfect solution for your needs, or get a quote online and start envisioning your brighter, more spacious home today.
