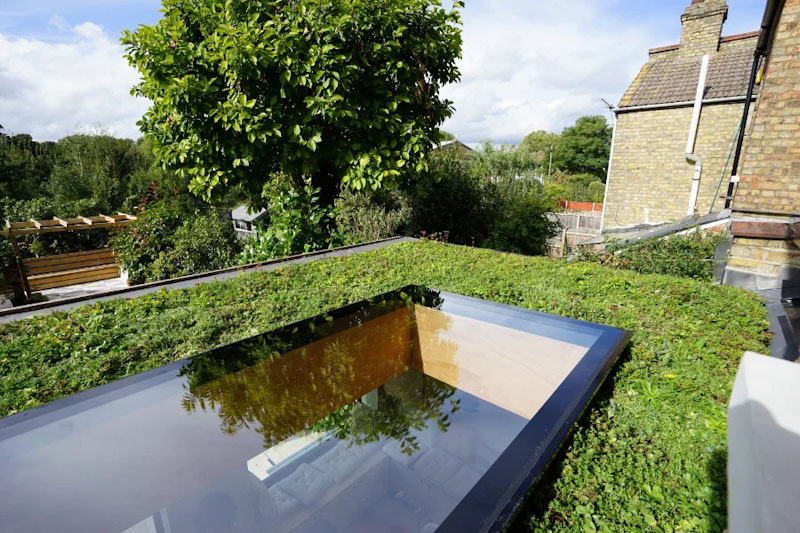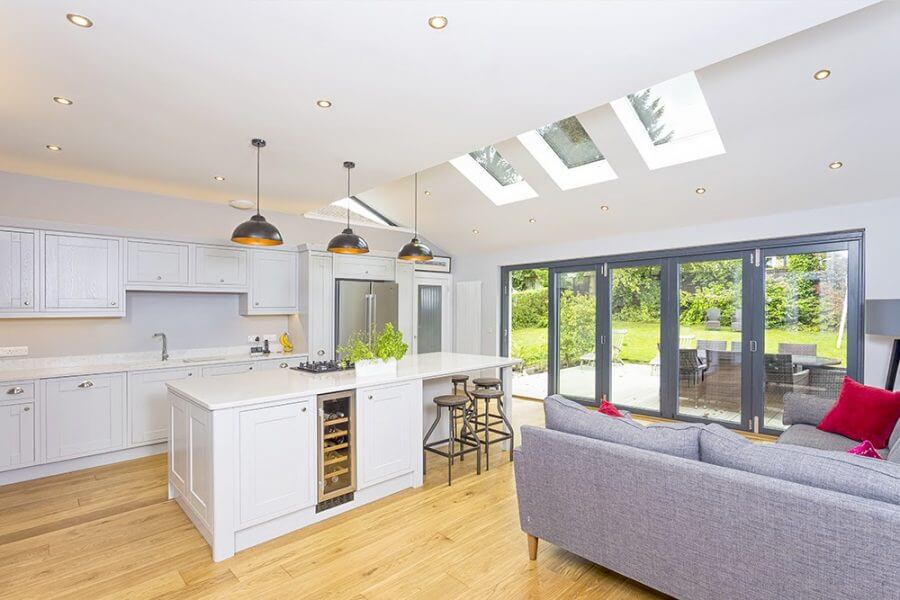These extensions come in various forms, each offering unique benefits:
- Single-storey rear extension: Ideal for extending kitchens or creating open-plan living areas, these extensions often open onto the garden, enhancing indoor-outdoor flow.
- Side extension single-storey: Perfect for adding extra rooms like a study or utility space, utilising often unused side areas of the property.
- Single-storey side return extension: A great way to use empty spaces like narrow pathways for utility rooms or sun traps for relaxing.
Along with this variety, the benefits of adding a single-storey extension to your home are numerous:
- Increased living space without sacrificing garden area
- Potential to add significant value to your property
- Opportunity to modernise your home’s layout and functionality
- Less disruptive and often more cost-effective than moving house
- It can be designed to complement your existing home’s style
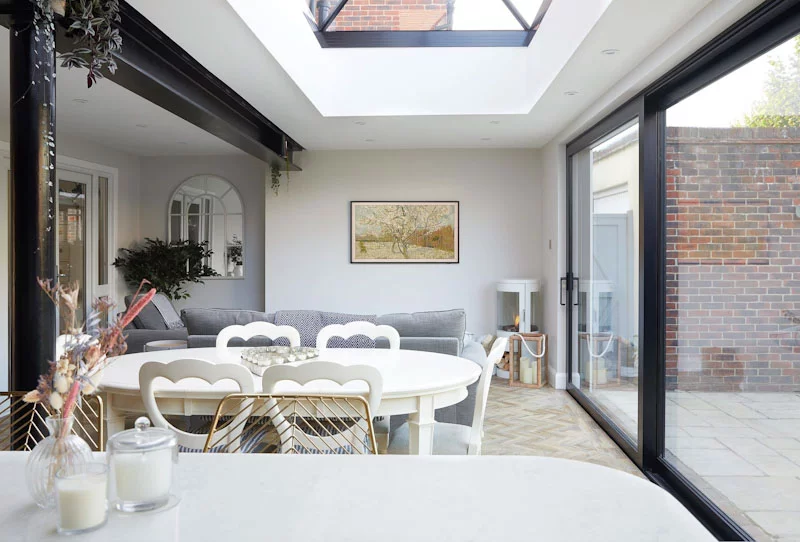
Consider incorporating rooflights to breathe new life into your space when planning your extension. Rooflights can make extensions brighter and more inviting, transforming the feel of your new area.
Single-storey extension cost breakdown
Understanding the costs of a single-storey extension is crucial for homeowners planning to expand their living space. The total cost can vary significantly based on several factors:
- Size and complexity of the extension
- Quality of materials used
- Location within the UK (London and the South East tend to be more expensive)
- Level of finish required (basic vs. luxury)
- Any additional features or bespoke elements
As of 2024, the average cost of a single-storey extension per m2 in the UK ranges from £1,500 to £3,000 per square metre. Please note; that these figures are indicative, and your specific project may fall outside this range.
Here’s a more detailed breakdown of potential costs:
- Building works (walls, roof, foundations): 50-60% of total cost
- Glazing (windows and doors): 15-20% of total cost
- Electrics and lighting: 5-10% of total cost
- Plumbing and heating: 5-10% of total cost
- Interior finishing (plastering, decorating): 10-15% of total cost
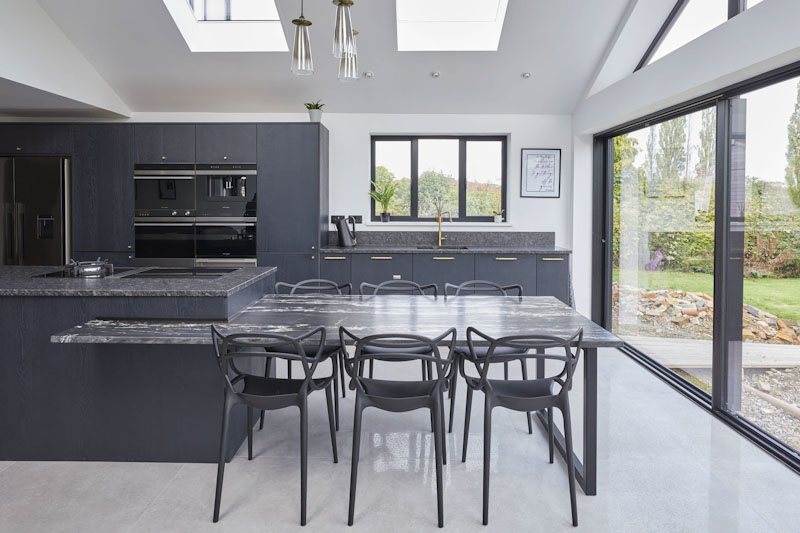
When budgeting, it’s wise to include a contingency fund of 10-20% of the total cost to cover any unexpected expenses or changes during the project.
To maximise the value and functionality of your extension, consider the roofing options carefully. Choosing between a pitched or flat roof extension can impact both the cost and the overall design of your project. While flat roofs are generally more cost-effective, pitched roofs can offer additional space and a more traditional aesthetic.
As we move from understanding the costs to considering the regulatory aspects, it’s important to note that the financial investment in your extension is closely tied to the rules and regulations you’ll need to navigate. Let’s explore the permitted development rights that could simplify your extension process.
Permitted development extensions – Rules and regulations
Permitted development rights allow homeowners in the UK to make certain types of minor changes to their houses without the need for full planning permission. For single-storey extensions, these rights can significantly streamline the process, but it’s crucial to understand the specific rules and limitations:
- The extension must not cover more than 50% of the land around the original house
- Extensions must not be higher than the highest part of the existing roof
- Single-storey rear extensions must extend no further than 4 meters to the rear wall for detached houses or 3 meters for other houses.
- Side extensions are limited to single-storey, with a maximum height of 4 meters and a width no more than half that of the original house.
- Extensions must be built with similar materials to the existing house
- For homes in conservation areas, World Heritage Sites, or Areas of Outstanding Natural Beauty, additional restrictions may apply
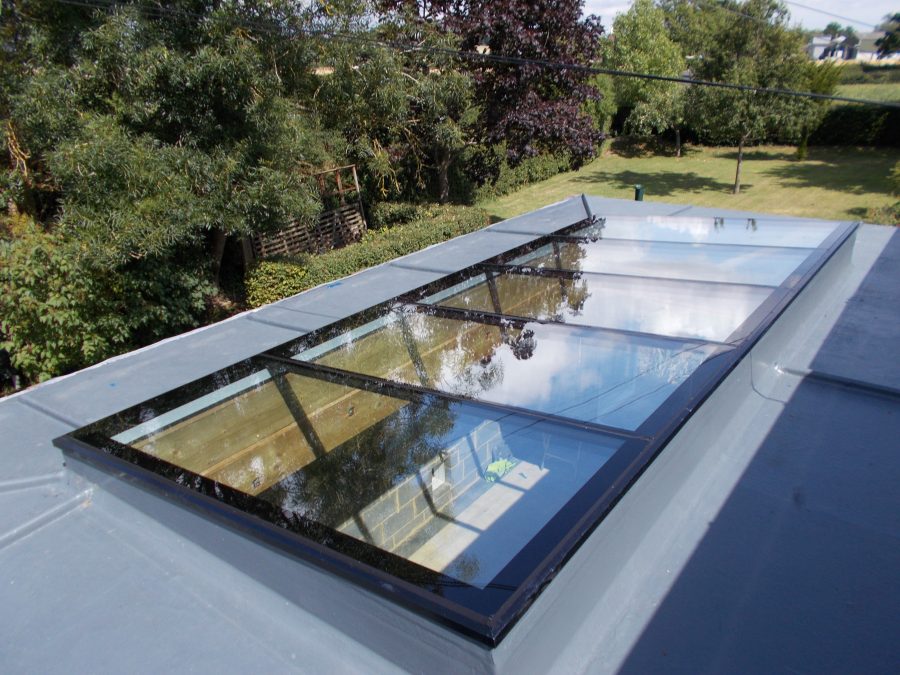
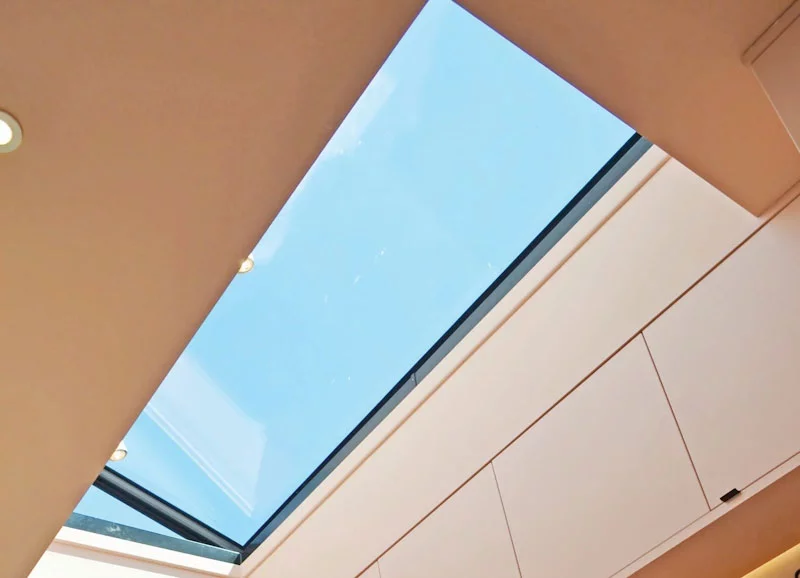
It’s important to note that while these are general guidelines, local authorities may have their own specific rules. Always check with your local planning office before proceeding with any work.
The size limits for extensions under permitted development are:
- For single-storey rear extensions:
- Up to 8 meters for detached houses
- Up to 6 meters for semi-detached and terraced houses
- These extended limits are subject to the neighbour consultation scheme
- Side extensions can extend up to half the width of the original house
Even if your extension falls within permitted development rights, it’s advisable to apply for a Lawful Development Certificate (LDC) from your local authority. This provides formal confirmation that your project complies with regulations and can be valuable if you decide to sell your property in the future.
While permitted development rights offer a streamlined path for many extensions, there are situations where full planning permission is necessary. Understanding these scenarios is crucial for ensuring your project complies with all local regulations.
Planning permission for single-storey extensions
While many single-storey extensions fall under permitted development rights, there are circumstances where planning permission is required. Understanding when this is necessary is crucial for UK homeowners:
- If your extension exceeds the size limits set out in permitted development rights
- If you live in a listed building or a designated area (such as a conservation area)
- If the extension is not in keeping with the existing house in terms of materials or design
- If your permitted development rights have been removed by the local authority
- For extensions to the front of the house or facing a highway
To apply for planning permission for an extension:
- Contact your local planning authority for pre-application advice
- Prepare detailed plans and elevations of your proposed extension
- Complete the planning application form (available online through the Planning Portal)
- Pay the application fee (currently £258 for a householder application in England)
- Submit your application along with all required documents
- Wait for the decision (usually within 8 weeks for a straightforward application)
It’s important to note that even if planning permission is not required, your extension will need to comply with building regulations. These ensure that minimum standards are met in terms of health, safety, energy efficiency, and accessibility.
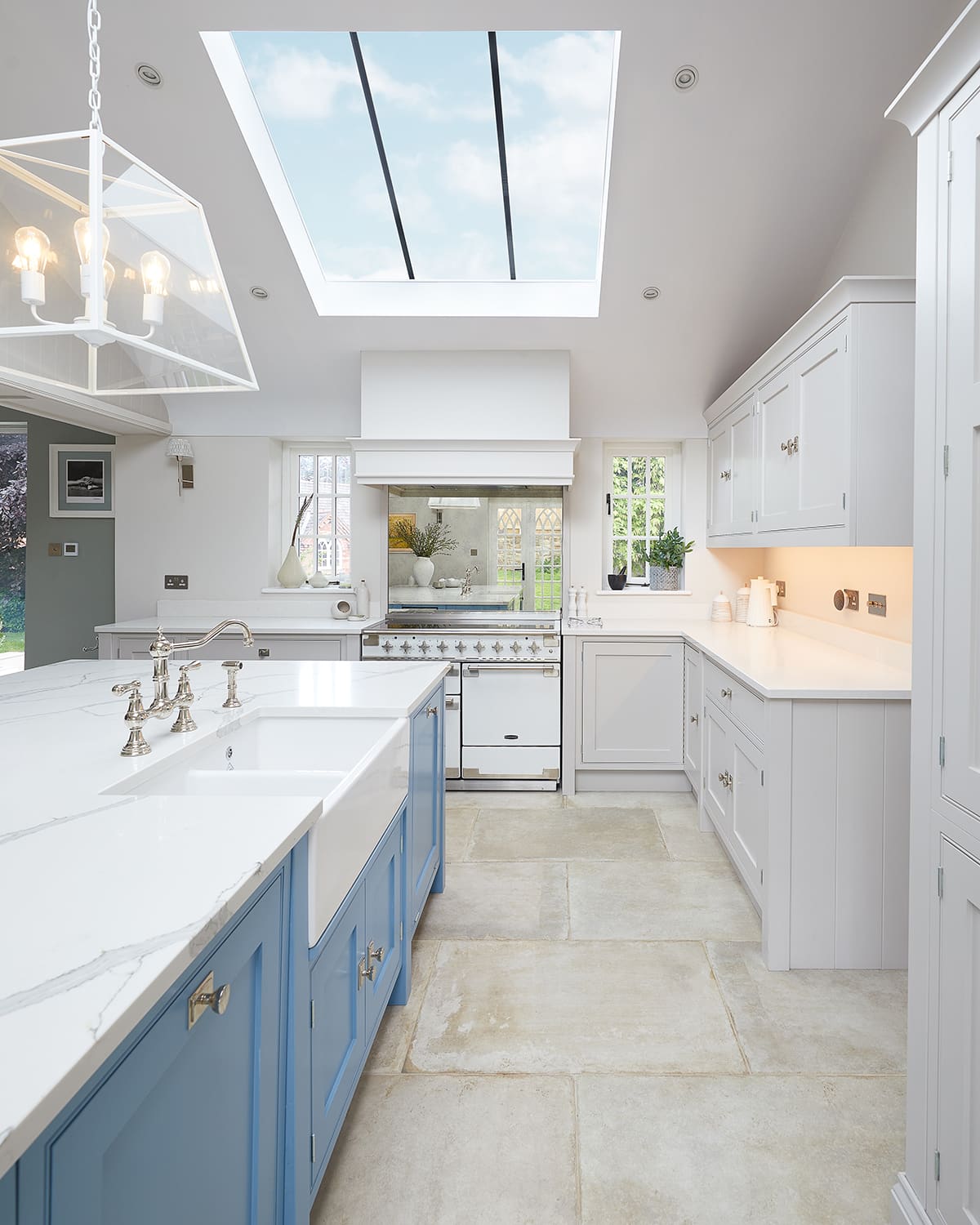
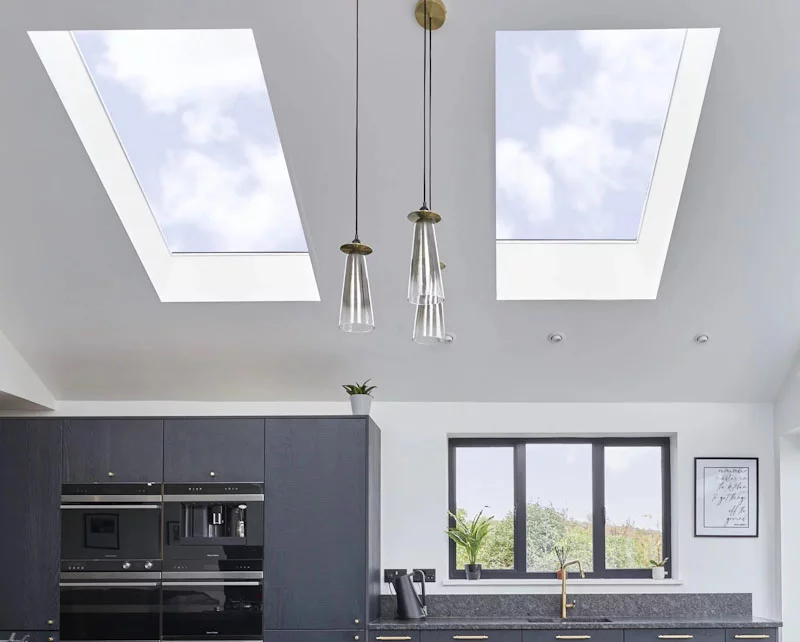
For the most up-to-date information on planning permission requirements and building regulations, always refer to the official UK government planning portal. This resource provides comprehensive guidance on the planning process and can help you navigate the complexities of extending your home.
With the regulatory aspects covered, it’s time to turn our attention to the creative side of your extension project. The design phase is where your vision for your new space truly comes to life, balancing functionality with aesthetic appeal.
Design ideas for single-storey extensions
Now we have that out the way, designing your single-storey extension is an exciting opportunity to enhance your living space and potentially increase your property’s value. Here are some popular design ideas to inspire your project:
- Open-plan living: Create a spacious, multi-functional area by combining kitchen, dining, and living spaces. This design maximises natural light and improves flow between areas.
- Indoor-outdoor connection: Install large sliding or bi-fold doors to seamlessly connect your extension with the garden, perfect for entertaining and enjoying the outdoors.
- Vaulted ceilings: Incorporate a pitched roof to add height and drama to your extension. This can make the space feel larger and more luxurious.
- Skylights and roof lanterns: Add rooflights or skylights to flood your extension with natural light, creating a bright and airy atmosphere. This is particularly effective in north-facing extensions or areas that might otherwise be dark.
- Kitchen extensions: Expand your kitchen to create a stunning cooking and entertaining space. Consider adding an island, or breakfast bar for additional functionality.
- Multifunctional spaces: Design flexible areas that can serve multiple purposes, such as a home office that doubles as a guest room.
- Feature walls: Incorporate a statement wall using materials like exposed brick, wood panelling, or bold wallpaper to add character to your extension.
- Minimalist design: Opt for clean lines, neutral colours, and hidden storage to create a sleek, contemporary look that maximises the feeling of space.
Remember, the key to a successful extension design is balancing your style with practical considerations and the existing architecture of your home. It’s often beneficial to consult with an architect or designer who can help you realise your vision while ensuring the extension complements your home.
To ensure your extension meets these regulations:
- Submit a building regulations application: This can be done through your local authority’s building control department or an approved inspector.
- Provide detailed plans: These should include structural calculations, energy performance assessments, and details of materials to be used.
- Arrange inspections: Building control officers will need to inspect the work at various stages, including foundations, damp proofing, and completion.
- Obtain completion certificate: Once the work is finished and approved, you’ll receive a completion certificate, which is important for future property sales.
Specific regulations to be aware of include:
- Foundations must be appropriate for the ground conditions and load-bearing capacity
- Walls must meet minimum standards for thermal insulation
- Roofs must be adequately supported and insulated
- Windows and doors must be energy efficient and meet security standards
- Electrical work must be carried out by a qualified electrician
- Adequate ventilation must be provided, especially in kitchens and bathrooms
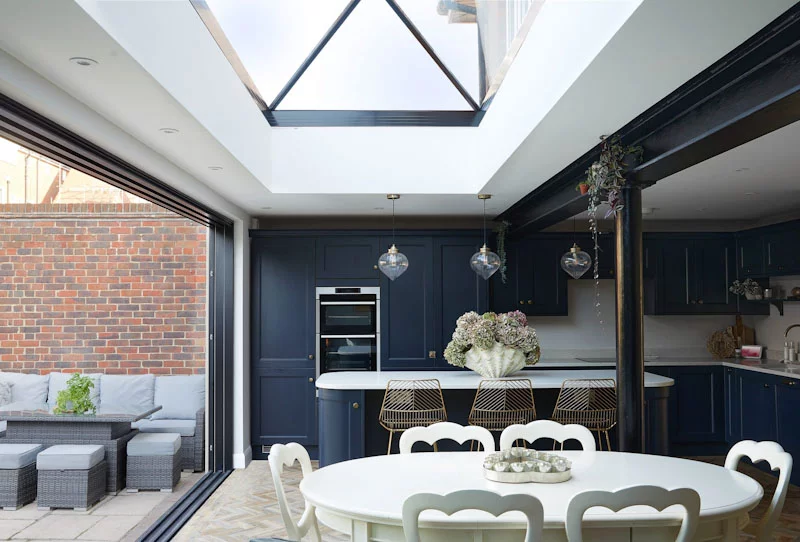
It’s crucial to work with professionals who are familiar with current building regulations. Your architect or builder should be able to guide you through this process, ensuring that all aspects of your extension comply with the necessary standards.
For the most current and comprehensive information on building regulations for extensions, refer to the official UK government guidance on building regulations approval. This resource provides detailed information on the approval process and specific requirements for different types of building work.
With a clear understanding of the regulations governing your extension, the next step is to find the right professional to bring your plans to life. Choosing the right contractor, products, or architect is a critical decision that can significantly impact the success of your project.
The entire process, from initial planning to completion, typically takes several months. However, this can vary based on factors such as the complexity of the design, the efficiency of the planning process, and any unforeseen issues that may arise during construction.
To ensure a smooth process:
- Maintain open communication with your architect and contractor throughout the project
- Be prepared for some disruption to your daily life during the construction phase
- Stay flexible and have a contingency plan for potential delays or changes
- Keep neighbours informed about the project to maintain good relationships
Remember, while the construction phase might seem long, the result – a beautiful new extension that enhances your living space – is well worth the wait. Proper planning and choosing the right professionals can help ensure your project runs as smoothly as possible.
Making your single-storey extension a reality
Embarking on a single-storey extension project is an exciting journey that can transform your home and enhance your living experience. From understanding costs and navigating regulations to exploring design possibilities and choosing the right professionals, each step plays a crucial role in realising your vision.
Remember that while this guide provides a comprehensive overview, the specifics of your project may vary based on your location, property type, and individual circumstances. It’s always advisable to consult with local experts and authorities to ensure your extension complies with the latest regulations and standards. There will be varying rules for how much you can extend your home without planning permission so checking these standards may save you a headache.
As you move forward with your plans, keep in mind that flexibility and patience are key. Unexpected challenges may arise, but with proper planning and the right team, these can be overcome. The result – a beautifully extended home that meets your needs and adds value to your property – will be well worth the effort.
Consider incorporating elements like skylights in your extension to maximisze natural light and create a stunning visual impact. These features can significantly enhance the feel of your new space, making it brighter and more inviting.
Updated January 2024
